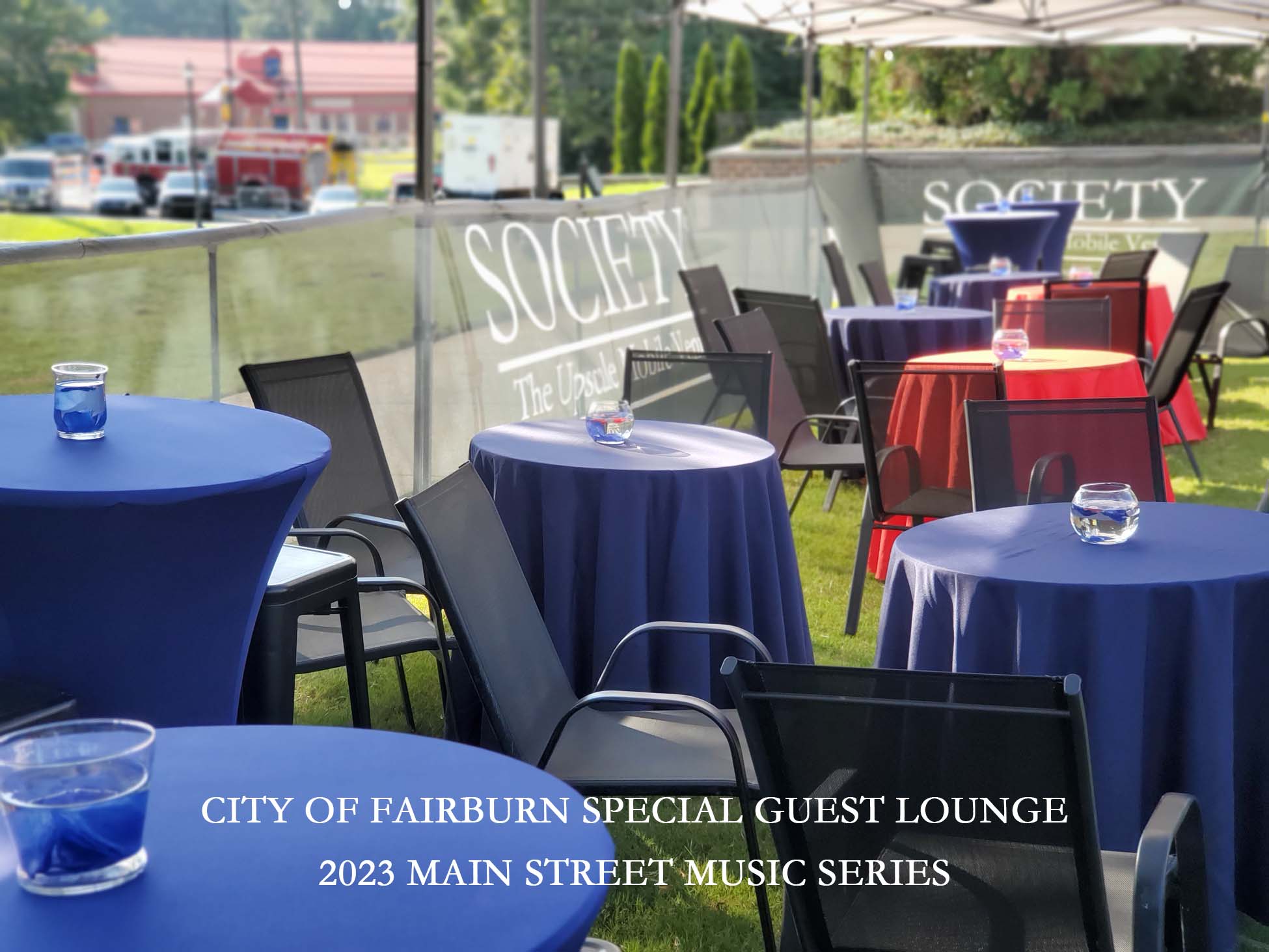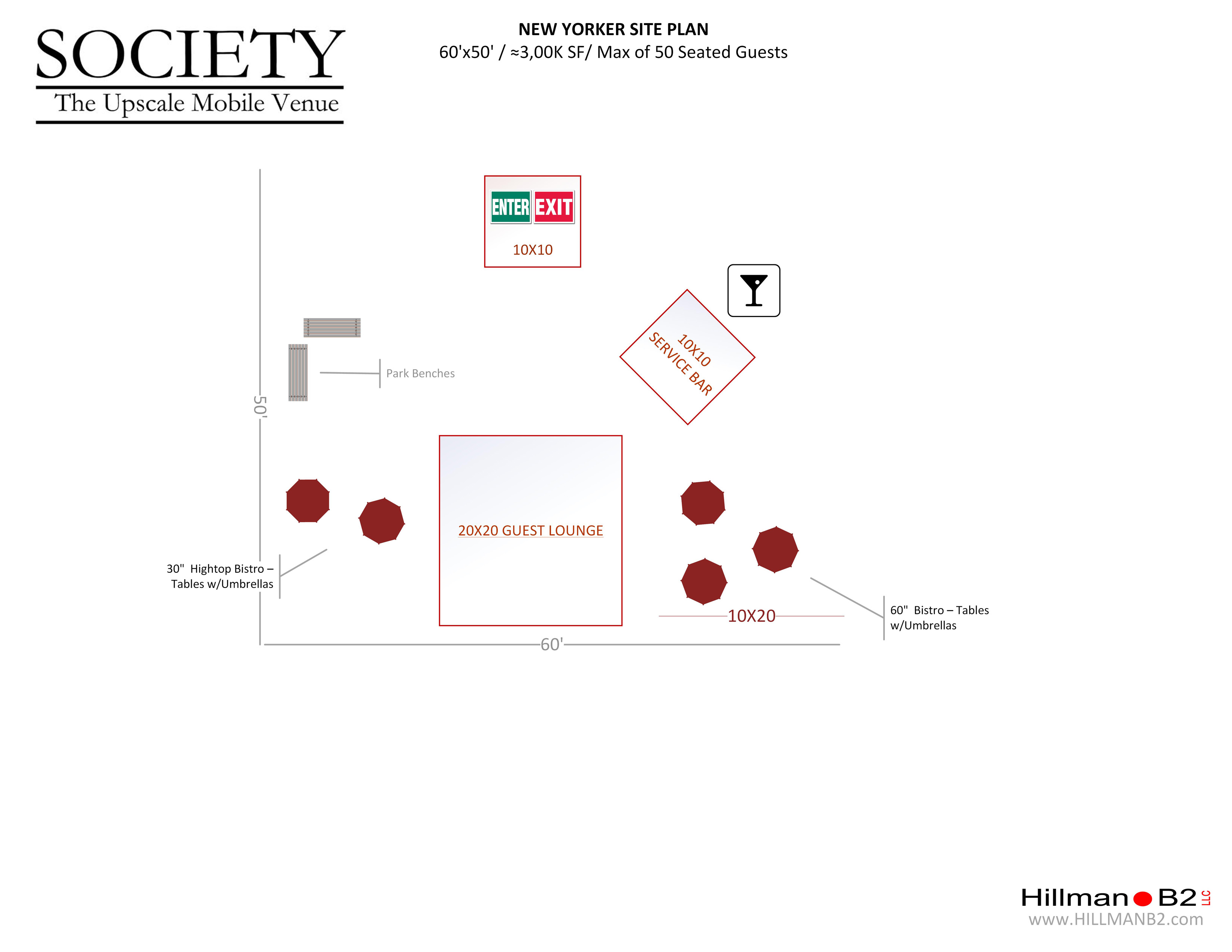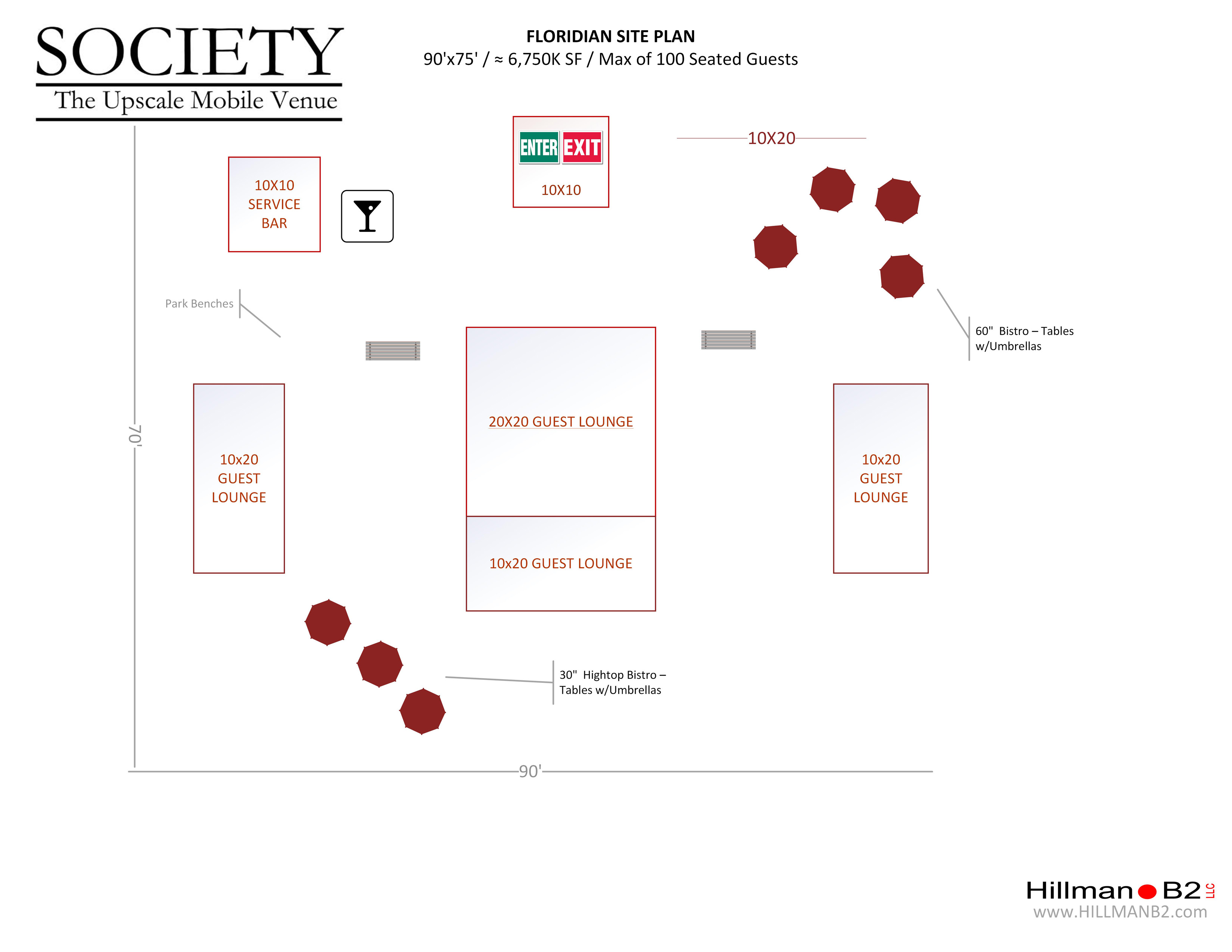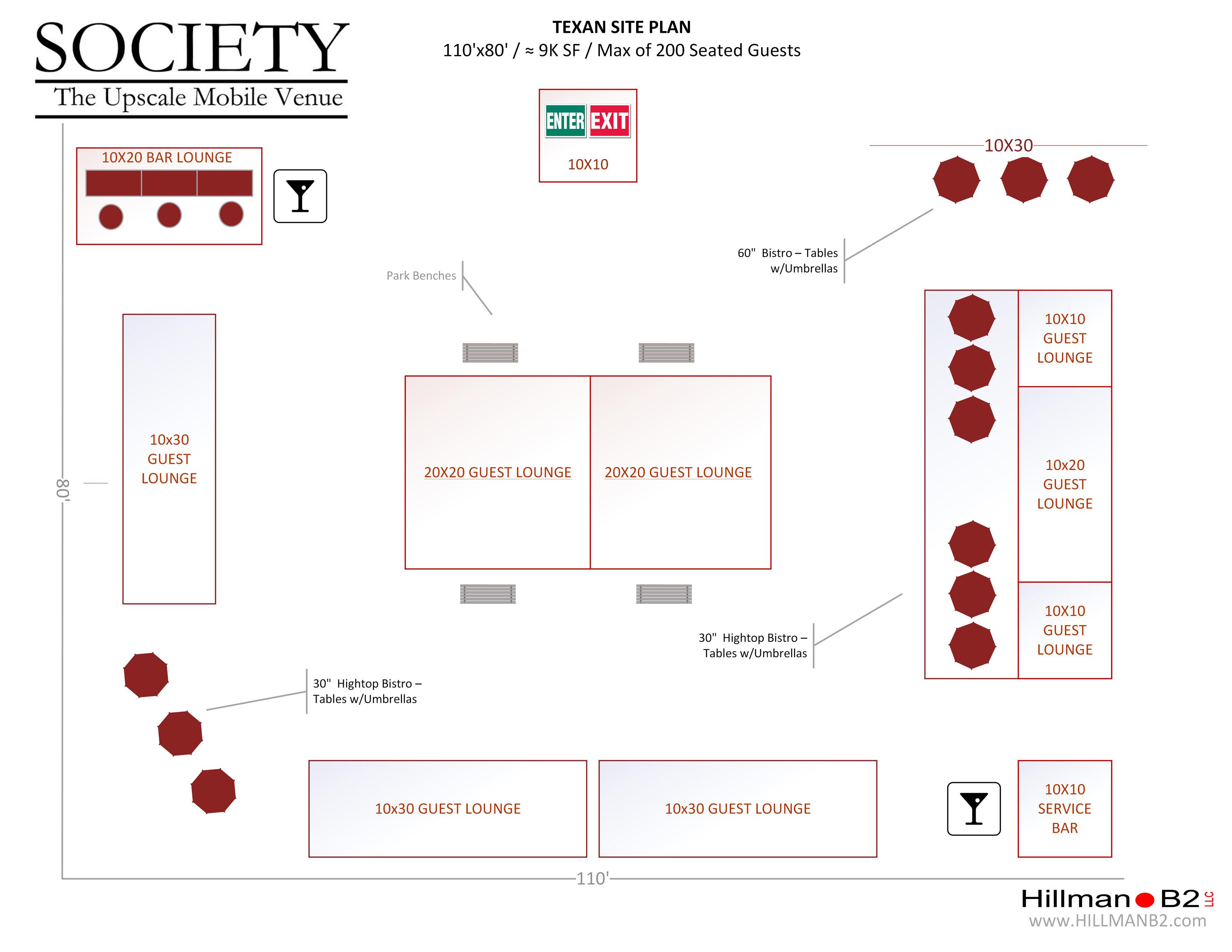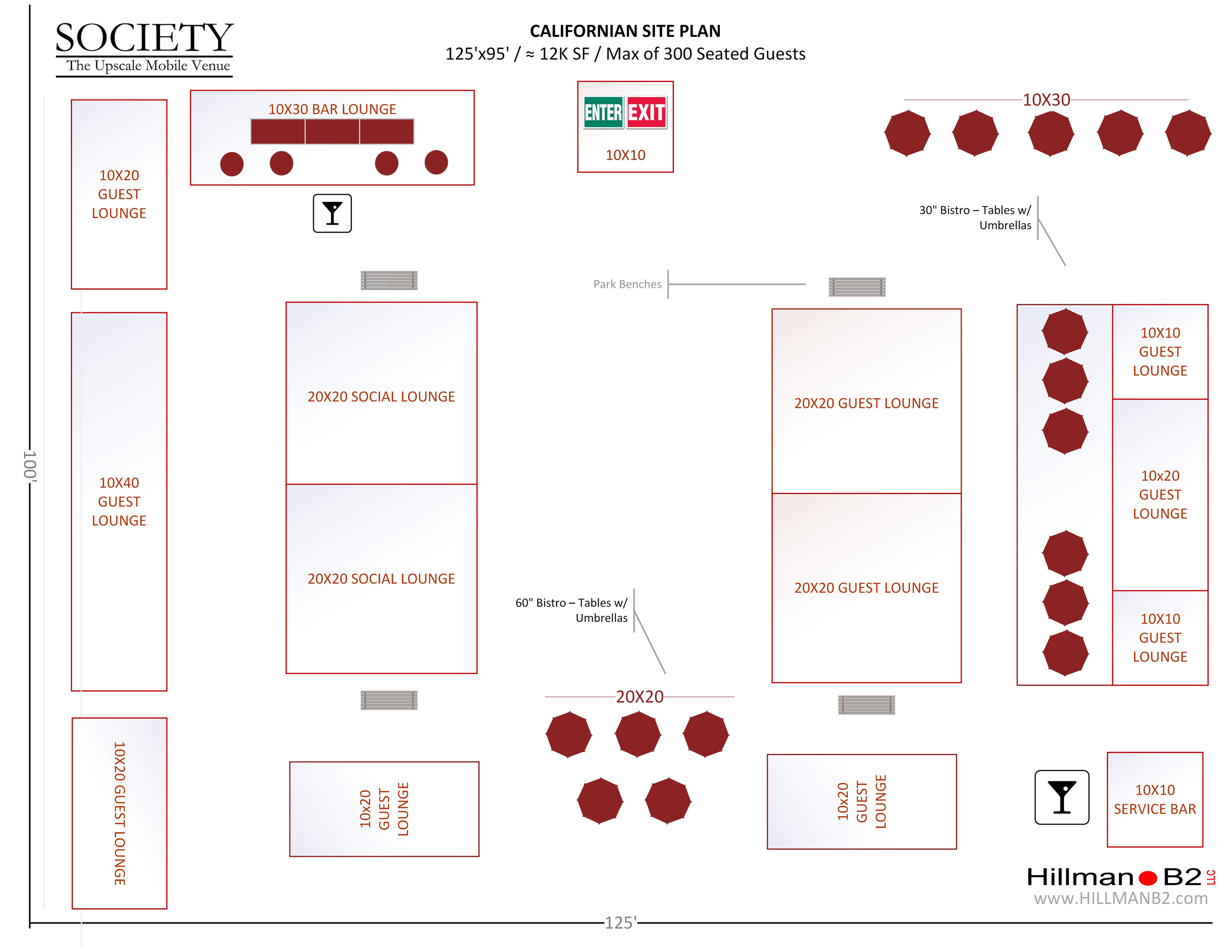RESERVE SOCIETY - THE UPSCALE MOBILE VENUE FOR SPECIAL GUESTS, PRODUCT PROMOTIONS & BRAND EXPERIENCES.
LOCAL | REGIONAL | NATIONAL
Strict Budget?
Let's customize the accommodations. Minimum service requirement is $3,000 + mileage and taxes.
On the Road?
We will tour your preferred venue for a consistent guest experience in each market.
Questions?
Please contact Christopher Bryant at
(404) 447-7054 or cbryant@Hillmanb2.com
Discount available for municipal series or touring events with a minimum of three activations.
Society - The Upscale Mobile Venue consist of contiguous, self-contained Guest Lounges in an elegant environment of tents, tables, and chairs with impressive styling and ambiance. Chauvet lighting, spandex linen, flooring, custom bars and cigar lounges are just a few of our special touches. Society is an excellent choice for private events, celebrations, and meetings. You may also request a Super-Suite or VIP Guest Lounge to accommodate invitees at large outdoor events. Set them apart, impressively. Each venue includes comprehensive decor and structural equipment to simplify your production. Select the venue. Contact us for execution details. We deliver and install.
We are metro Atlanta based. Events that requires travel will incur mileage, fuel, and lodging expenses. Pricing covers a one or two day event, and the majority of standard guest-accommodations equipment. Please be mindful that the complete area of any surface must be level. For Atlanta metro bookings, we will provide a no-cost site visit for prospective customers with a serious inquiry. Unless otherwise noted, all tents are white. See Fine Print for more details.
Society venues are named in honor of the four highest populated states in the US.
NEW YORKER
Seating for 50
- One Service Bar & with 10x10 tent
- One 4K watt Generator for Bar tent
- One 20x20 High Peak Guest Lounge
- One 10x10 Support tent
- Three units of 40' solar lighting (evening events)
- One LED light unit for Service Bar
- Two 30" high-top Bistro tables w/spandex linen and solar tea-light umbrellas
- Three 60" Bistro tables w/round linen and solar tea-light umbrellas
- Nine 30" low-top tables w/linen
- 50 Chairs
(35 Lounge + 15 Barstools) - 500 SF Kiwi Flooring (asphalt/concrete surfaces)
- Two Park Benches
- Two Corrugated Disposable waste bins
- Total Tent Coverage = 600 SF
- Venue Footprint ≈ 3,000 SF
FLORIDIAN
Seating for 100
- One Service Bar & with 10x10 tent
- One 4K watt Generator for Bar tent
- One 20x20 High Peak Guest Lounge
- Six 10x10 Guest Lounges
- One 10x10 Support tent
- Nine units of 40' solar lighting (evening events)
- One LED light unit for Service Bar
- Three 30" high-top Bistro tables w/spandex linen and solar tea-light umbrellas
- Four 60" Bistro tables w/round linen and solar tea-light umbrellas
- Three 30" high-top tables w/spandex
- Thirteen 30" low-top tables w/linen
- 100 Chairs
(68 Lounge + 32 Barstools) - 1,100 SF Kiwi Flooring (asphalt/concrete surfaces)
- Two Park Benches
- Four Corrugated Disposable waste bins
- Total Tent Coverage = 1,200 SF
- Venue Footprint ≈ 6,300 SF
TEXAN
Seating for 200
- One Bar Lounge with two 10x10 tents
- One Service Bar with 10x10 tent
- One 4K watt Generator for Bar tents
- Two 20x20 High Peak Guest Lounges
- Thirteen 10x10 Guest Lounges
- One 10x10 Support tent
- Eighteen units of 40' solar lighting (evening events)
- One LED light unit for Service Bar
- One LED light unit for Bar Lounge
- Six 30" high-top Bistro tables w/spandex linen and solar tea-light umbrellas
- Six 60" Bistro tables w/spandex linen and solar tea-light umbrellas
- Three 30" high-top tables w/spandex
- Twenty five 30" low-top tables w/linen
- 200 Chairs
(126 Lounge + 74 Barstools) - 2,400 SF Kiwi Flooring (asphalt/concrete surfaces)
- Four Park Benches
- Six Corrugated Disposable waste bins
- Total Tent Coverage = 2,500 SF
- Venue Footprint ≈ 9,000 SF
CALIFORNIAN
Seating for 300
- One Bar Lounge with three 10x10 tents
- One Service Bar with 10x10 tent
- One 4K watt Generator for Bar tents
- Four 20x20 High Peak Guest Lounges
- Sixteen 10x10 Guest Lounges
- One 10x10 Support tent
- Twenty-five units of 40' solar lighting (evening events)
- One LED light unit for Service Bar
- One LED light unit for Bar Lounge
- Six 30" high-top Bistro tables w/spandex linen and solar tea-light umbrellas
- Ten 60" Bistro tables w/spandex linen and solar tea-light umbrellas
- Twenty 30" high-top tables w/spandex
- Forty-eight 30" low-top tables w/linen
- 300 Chairs
(222 Lounge + 78 Barstools) - 3,600 SF Kiwi Flooring (asphalt/concrete surfaces)
- Four Park Benches
- Ten Corrugated Disposable waste bins
- Total Tent Coverage = 3,700 SF
- Venue Footprint ≈ 12,000 SF
FINE PRINT
ADD-ON OPTIONS
*WIFI hardware and Streaming devices not included.
**All asphalt/concrete Guest Lounge surfaces include kiwi tile flooring at no extra cost. On lawn surfaces, flooring is generally not required, unless rain is forecasted. If flooring is desired on grass, the kiwi tile is without extra charge, however, a wooden sub-floor is required before the kiwi tile is applied. The cost of delivery and installation of the sub-floor is 70 cents per square foot of Guest Lounge space.
CUSTOM BRANDING
- Sidewall Panels: Half-sidewall panels are attached to each Guest Lounge. Panels are 4' in height and runs full length of tent side. Client may brand panels in one or more Guest Lounge. Digitally branded panels cost: 10x10 Guest Lounge panel is $250 each. 20x20 Guest Lounge panel is $450 each.
- Bar Signs: Each bar has a 24"x16" custom sign. The metal sign is mounted at the front center of the bar. The sign may be branded for $200 each. The bar sign displayed at our Pepsi Ultimate VIP Lounge is included below.
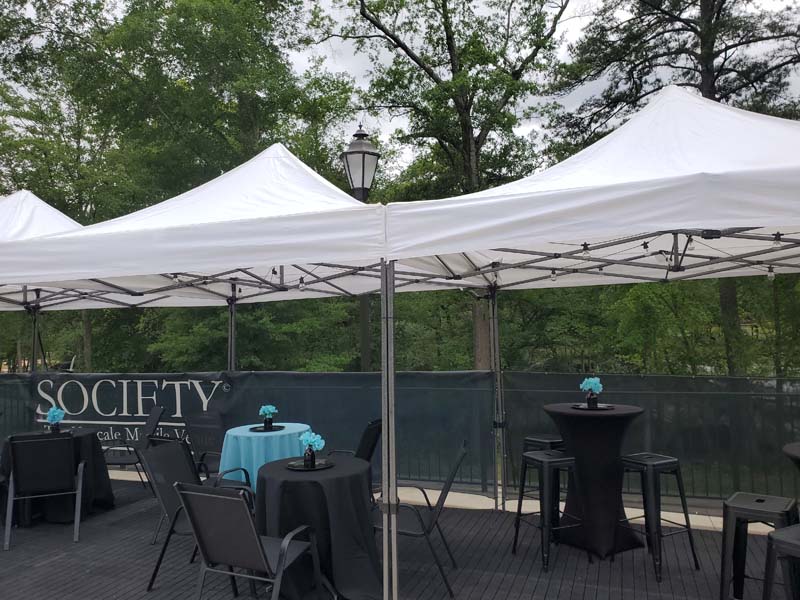
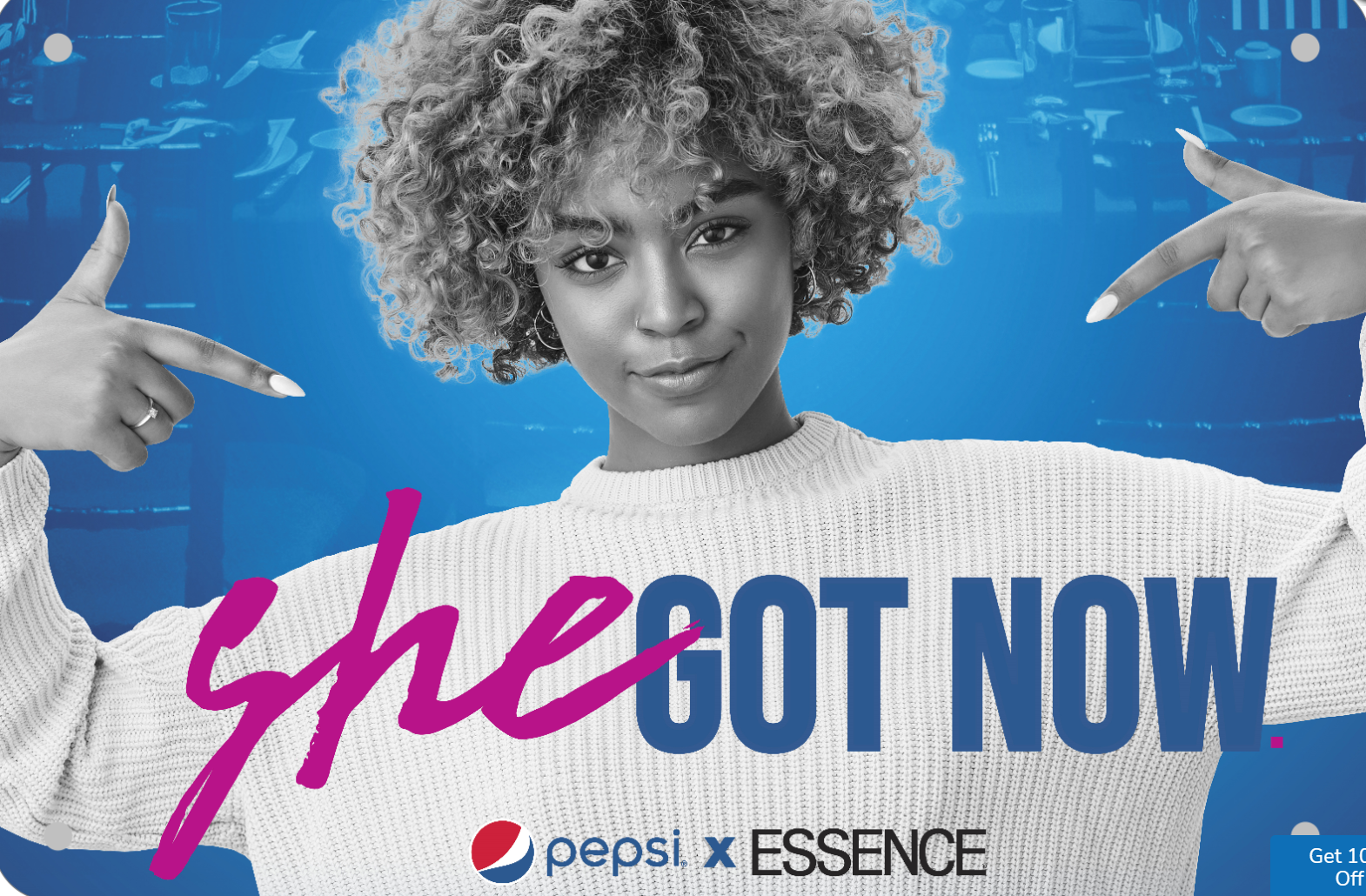
Note: Custom branding requires three weeks lead time.
PRODUCTION SERVICES
At client request, we will provide production support and acquisition of equipment for event fulfillment. This service will be separately quoted. Some of the most frequently required equipment includes:
SETUP, TAKEDOWN, & OVERNIGHT SECURITY
- The earliest setup period for either venue starts at 9AM. In most cases the Event Setup Day will be scheduled a day prior to the event. In some cases, for Texan and Californian, a partial two-day setup may be required.
- New Yorker and Floridian Setup Time Span: 5 to 7 hours.
- Texan and Californian Setup Time Span: 7 to 12 hours.
Note 1: Typically, if an event concludes after 6PM, takedown will be scheduled for the following morning. These access time frames should be factored into any booking agreements with the space or property on which the venue will be staged. On open public spaces, same day takedown can be arranged.
Note 2: If venue assets must be left after-hours, and there is no on-site security, Hillman B2 will arrange and pay for overnight security. Please ensure the site location is aware of these arrangements.
POLICIES BRIEF
As a convenience to prospective customers, we have included key components of the Society Commercial Booking Agreement. A link to the full agreement will be included with the emailed invoice.
A level surface is required for installation of any of the venue equipment. If the delivery driver/setup-team is not able to setup due to a non-level surface, the setup will be disallowed and the Cancellation/Refund Policy will go into effect.
Due to the variables of supplier inventory, shipping terms, booking conflicts, product accessibility, and unforeseen dynamics of events, the availability and volume of any specific furnishing or rental equipment is subject to change. We guarantee that all content listed on the Estimate/Invoice is on-hand or reasonably attainable at the time of receiving the customer's deposit. If we later discover that a specific furnishing or gaming item is not expected to be available for the booking, we will notify the customer within 24 hours of discovery or the next business day. Under these circumstances, Hillman B2 reserves the right to make comparable changes without customer consent or approval.
The only guest tent/lounge and furnishing that can be exposed to smoking is the Cigar Lounge. Designated tents, tables and chairs are included in the Cigar Lounge. Due to the presence of tobacco scent, this equipment is not interchangeable and therefore cannot be placed inside other lounges or tents. If smoking occurs in other areas of the rental assets, the scent will permeate the tent awnings, fabrics or furnishing. The customer will therefore be charged a minimum cleaning fee of $200 per tent area where smoking occurred outside of the Cigar Lounge.
Fifty percent of the Estimate/Invoice total is due to confirm the booking. The remaining balance is due five business days prior to Setup Date. If the initial Booking Inquiry is submitted less than six days before the Event Date, the full balance must be paid before a Setup Date is scheduled. This policy is without exception.
- Thirty-Day Notice: If there is a customer-initiated desire or necessity to cancel the event booking, a cancellation notice must be made in writing by sending an email to info@HillmanB2.com. If the written cancellation is received 30 or more days prior to the Setup Date, the customer will receive a full refund minus a $400 planning fee. The refund will be processed within five business days.
- Less than Thirty-Day Notice: If the cancellation notice is received within 29 to 21 days of the Setup Date, we will offer a rental credit minus the cash value of the $400 planning fee. The venue credit will expire nine months after we receive the cancellation notice.
- Less than Twenty-One Day Notice: For cancellations that occur in less than 21 days prior to the Setup Date, no refund or rental credit will be offered or allowed.
For the purposes of this Agreement, inclement weather is defined as heavy rain that includes incidence of thunder and/or lightning. Snow, ice, or wind that equals or exceed 20mph are also regarded as inclement weather conditions. Regardless of the venue selected, 90% to 100% of the seated spaces (excluding park benches) are covered by tent or umbrellas.
- Because Society is designed primarily for outdoor usage, present or forecast rain is not a just cause for cancellation of a booking. Any customer-initiated cancellation due to rain is subject to our Cancellation/Refund Policy.
- If inclement weather is forecasted an hour or less prior to an event, Hillman B2 will allow or require a weather-based Cancellation. If we declare a weather-based Cancellation we will offer a venue credit, minus the $500 planning fee. The venue credit will expire seven months after the cancellation date and is subject to rental equipment availability dates.
- If the event has been underway for less than 50% of the scheduled span of event time, and we declare a weather-based Cancellation, we will offer a venue credit. The venue credit will expire five months after the cancellation date and is subject to rental equipment availability dates. The venue credit value will be minus the $500 planning fee.
- If the event has been underway for 50% or more of the scheduled span of event time, and we declare a weather-based Cancellation, no refund or rental credit will be allowed.
